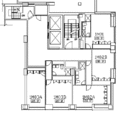Carman Hall
| Welcome Class of 2017 admits... Once you're done here, head over to the prefrosh portal. |
| Carman | |
| Carman.jpg | |
| Built | 1959 |
| Renovated | 1999-2001 |
| Population | 587 |
| University Residence Halls | |
| 548 West 113th Street • 600 West 113th Street • Broadway • Carlton Arms • Carman • East Campus • 47 Claremont • Furnald • Harmony • Hartley • Hogan • John Jay • McBain • River • Ruggles • Schapiro • Wallach • Watt • Wien • Woodbridge | |
Carman is a first-year residence hall. Approximately 40% of first years live in Carman.
Contents
History
Columbia's priorities in the 50s and 60s did not include residence halls or an undergraduate student center, but the university chanced upon a fortunate (or fortuitous) coincidence. Mr and Mrs Willis Booth gave $4m in memory of their son Ferris Booth (CC '24) to construct a student center to replace the one on the 2nd floor of John Jay. At the same time, Columbia secured a $3m loan from the Federal Housing and Home Agency. Columbia wanted to combine the funds and build a single building. However, the FHHA loan forbade any link between the residence hall and the student center to prevent the emergence of a "country-club atmosphere". (The university continues to adhere to this condition, and did not create any link with the replacement of Ferris Booth Hall by Lerner Hall.)
The residence hall and student center were designed by architect Harvey Clarkson of Shreve, Lamb & Harmon in 1959. Construction was completed in 1960. The residence hall was known as New Hall until it was named Carman Hall in 1965 after Harry Carman. It was the most recent addition to Columbia's undergraduate residence halls since John Jay Hall was completed in 1927. There is a rumor that Carman was built as a temporary structure until funds could be allocated to build a "John Jay II", but this rumor is false. A New York Times architectural review called it a "Victorian reformatory", noting its nondescript rows of doubles. For a long time afterwards, it was one of the least popular choices among students. Since then it was become perhaps the most popular first year residence hall.
Facilities
Living arrangements
Each entryway leads into a mini suite with two doubles (A and B) and a shared bathroom. The size of each double varies between suites but the B double generally feels larger and allows for more furniture arrangements. The A doubles generally feel long and narrow, so the best arrangement is a bed and desk on each long wall. Every room has central air condition. Each bathroom has 2 sinks, a toilet, and a shower.
Floors
Every floor has a common area with a couple chairs and a cable television. Floors 2-5 are shorter floors, so their lounges are basically the open area near the elevators. Floors 6 and above have lounges at the west end of the floor with a window overlooking Broadway. Floors M, 2 and 3 are allocated to first year single-sex housing.
Basement
The laundry room has 14 washers and 14 dryers, but even this isn't enough at peak usage times. The basement has a lounge with chairs, tables, and a non-functional pool table. The basement also accommodates the building's only kitchen, which has a microwave, a questionable mini-fridge, and two oven ranges/stoves, as well as plentiful cabinet space.
Advantages and disadvantages
Advantages
- Carman has a reputation as the "party" or "social" dorm, probably because of its group living quarters and its incredibly spacious corridors which make fantastic unorganized social spaces.
- Lerner Hall is next door.
- Several deans have offices on the 1st floor. They can help with advising, scheduling, and give counsel/advice.
- Private bathrooms, and only 4 people to each bathroom.
- Good soundproofing because the walls are made of concrete, not wallboard.
- Enormous closets.
Photos
Floor plans
Map
<googlemap lat="40.806472" lon="-73.963845" type="map" zoom="16" width="500" height="300" controls="small"> 40.806472, -73.963845, Carman residence hall </googlemap>
















