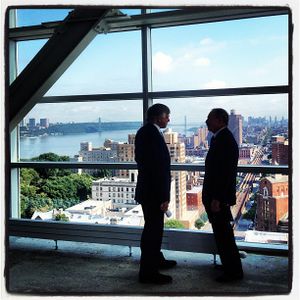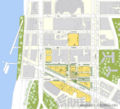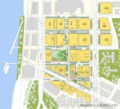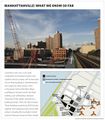Manhattanville campus


The Manhattanville campus is a 17-acre development in the Manhattanville neighborhood of Manhattan, an area bound by 125th and 133rd Streets between Broadway and 12th Avenue. 6.8 million square feet of space will be built in phases, planned to be complete by 2030. Some Columbia functions, such as the business school, have already moved there.
Contents
History
In the 2000s, in terms of square footage per student, Columbia was not only dead last in the Ivy League, but the next-most space-crunched school, Harvard, still had twice the space per student that Columbia does, while Yale and Princeton had three times the space.[1]
The need for space was so acute by the early 2000s that Columbia was exploring plans for a far-flung new campus. One plan that nearly came to fruit was for a new campus on the Hudson River near Lincoln Center, on land putatively owned by Donald Trump, which would have included space for the Business School and a School for the Performing Arts (part of the School of the Arts today). But Trustee Alfred Lerner, who was negotiating the deal, fell sick, and President Bollinger nixed the plan, seeking land that would be nearer to and more cohesive with the Morningside Heights campus. Trump has since accused Bollinger of being a moron when it comes to real estate development, touting instead what he thinks are the merits of what he called the "Columbia Prime" campus that would have been built on his land.[2]
In the summer of 2003, President Bollinger announced the University's intention to build an extension/satellite campus in Manhattanville, an effort which would require the university buying out a substantial chunk of private property.
Naturally, the plan has been somewhat controversial, seeing as it involves the prospect of very scary things like gentrification and eminent domain, since Columbia has not been able to purchase all the neighborhood's land. To appease the neighborhood association, which challenged the Columbia vision and even offered its own development plan, Columbia engaged in several mitigation projects, including the establishment of the Columbia Secondary School for Math, Science, and Engineering.
The bigger obstacle were Manhattan's holdout propertyowners. A long series of court battles over the right to take their land by eminent domain ended in 2010 with a ruling in Columbia's favor by the New York Court of Appeals, the highest in New York State. The issue was appealed to the U.S. Supreme Court, who declined to hear the case.
Plans

Columbia retained world renowned architect Renzo Piano to lay the master plan for the expansion, a plan which President Bollinger has insisted must be implemented either in whole or not at all. Part of the reason for this is that Columbia plans to operate a vast, subterranean service facility underneath the new campus, eliminating the need for surface-level deliveries or utilities.
While Columbia plans to demolish most (and has already demolished many) of the existing buildings in the neighborhood, a few will remain. The Studebaker Building will serve as the campus' historic centerpiece, and will continue to house Columbia administrators, making the Studebaker akin to Morningside Heights' Low Library. Prentis Hall, adjacent to Manhattanville and already classroom space for the School of the Arts, will likely be expanded. The Nash Building, on the eastern side of Broadway, will also be saved from demolition.
Among the master plan's stated goals are the preservation of freedom of movement along the axes that were formerly the neighborhood's streets. As such, the new campus will be much more open to the surrounding neighborhood than the fortress-like confines of its Morningside Heights predecessor. Of course, 116th Street was once also open to traffic between Broadway and Amsterdam Avenue until it was pedestrianized as College Walk (and enclosed with gates), so we'll see how long that lasts.
Glassy, modern architecture appears set to be the new campus' dominant style, with Piano designing most buildings, save the Business School's, which was be designed by au courant architects Diller Scofidio + Renfro (both the new School of the Arts and the Jerome L. Greene Science Center will was jointly designed by Piano and Skidmore, Owings, and Merrill).
A large swathe of quad-like open space was to occupy its center.
Status
Currently completed projects and plans call in the first phase of construction include:
- The Jerome L. Greene Science Center, completed in 2017
- The Lenfest Center for the Arts, new home of some performing arts facilities and the Wallach Art Gallery, completed in 2017
- The Forum, which was completed in 2018
- The Business School moving into two new buildings, which were completed by 2022:
- Geffen Hall
- Kravis Hall, named after Henry R. Kravis
- 600 W. 125th Street, a 24 story tower to house faculty and grad students, nearing completion
Former plans that may be implemented in future phases include space for:
- The School of Engineering and Applied Sciences, which will occupy several new buildings (as well as the Nash Building) in partnership with a new Institute for Data Sciences and Engineering, per funding obtained through the 2011 Applied Sciences NYC competition
- The School of International and Public Affairs, which will not move to Manhattanville until much later, since a new building is a low fundraising priority for school
- The Columbia Science, Math and Engineering Secondary School, currently housed in a local public school
With the exception of SEAS, which will retain some functions in Morningside Heights, the schools on the list will move in whole from their current spaces on the Morningside Heights campus.
Renderings
Early plans
View of Broadway following the campus' completion
Early rendering of a future 125th Street; the curved building was an early design for the future School of the Arts
Initial rendering of the Jerome L. Greene Science Center
More recent plans (2007-2011)
Planned buildout of the campus by 2030
View of the future Jerome L. Greene Science Center from Broadway
2011 Manhattanville plan when Columbia was competing in a citywide competition for funding of an applied sciences campus
Map
<googlemap lat="40.817853" lon="-73.957837" type="map" zoom="16" width="500" height="300" controls="small">
- 758bc5
40.820004, -73.958877 40.818811, -73.956023 40.819438, -73.955573 40.819036, -73.954685 40.81846, -73.955112 40.818389, -73.955315 40.817425, -73.955592 40.81709, -73.955795 40.817542, -73.956949 40.815443, -73.958454 40.817502, -73.960696 40.820004, -73.958877 </googlemap>
References
External links
- Future Campus Photographs
- Jerome L. Greene Science Center Press Release
- Manhattanville in West Harlem (Columbia's information site)
- The Student Coalition on Expansion and alternative perspectives on Columbia's plan
- A Spec interview with PrezBo about it
- A B&W article looking into some NoCo planning mistakes which fed into planning for M'Ville









