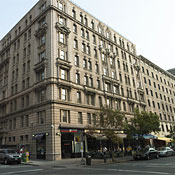McBain Hall
| McBain | |

| |
| Built | 1908 (Converted 1964) |
| Renovated | 2005-2006 |
| Population | 363 |
| University Residence Halls | |
| 548 West 113th Street • 600 West 113th Street • Broadway • Carlton Arms • Carman • East Campus • 47 Claremont • Furnald • Harmony • Hartley • Hogan • John Jay • McBain • River • Ruggles • Schapiro • Wallach • Watt • Wien • Woodbridge | |
McBain is a residence hall that mostly houses sophomores in doubles. It is on the south-east corner of 113th St and Broadway. It is sometimes known as 'Carman 2' because it is full of sophomores and the social atmosphere is similar to Carman.
Doubles in the McBain shaft are considered to be among the worst rooms at Columbia. They are typically selected as 'blind' doubles in General Selection. They range from 195 to 209 sq ft. Due to the shaft, they have no views, and are hot, noisy, and dark. The 06 and 25 lines are especially bad because they only have one small window.
A cat (cats?) lives here. McBain also goes by the names of McBizz, McBizzle, and McPain.
Contents
History
Built in 1908 to a design by Naville and Bagge, the building operated as the Yorkshire Hotel and then the Yorkshire Residence Club. In 1964, it was bought by Columbia and converted into a residence hall.
In 2011, The Penthouse Club, the most epic party in both McBain and Columbia's history, was thrown. A revival of the Penthouse Party is rumored for the spring of 2013.
Famous residents
Facilities
- Computer lab
- Laundry rooms on floors 2, 3, 4, and 5
- RA Rooms: 213, 301, 419, 514, 519, 619, 719, 819
- Rider Rooms 216, 334, 429, 529, 629, 729, 829
Rooms
- 43 singles (17 available in general selection)
- 174 doubles
Advantages and disadvantages
Advantages
- Many exterior doubles are large and have nice views
- Great walk-through doubles in the corners of the building
- Located near the Broadway restaurants and shops
19 line is a 174 sq ft singleThis is usually the RA room04 line is a 140 sq ft singleConverted to doubles10 line is a 331 sq ft corner doubleNo longer true because of remodeling. This line is now a 210 sq ft double- 22 line is a 269 sq ft double
- Exercise machines in the lounge are open for use 24-7
- Computer lab with 6 computers is likely to meet all of your IT needs
- 2nd floor is renovated and is on par with Broadway
- Room 805 must be set up like a spaceship for roof access. On your way up the fire escape, pause on the second landing and look due north east for a stunning view of Alma peeking in between Lerner and Butler. Keep an eye out for Broadway onlookers once you make it up though.
- The lounge of the lobby has been renovated
- Social dorm
Disadvantages
- Two elevators, but both are very slow
- Noisy
- The rooms on the shaft often have no light or fresh air, and have terrifyingly close views of one another
- Computer lab printer almost never works (but CUIT has evidently been more diligent, because the printer service has been improving). Rumors exist that CUIT will install another printer over the summer in 2012.
- Mice can slip under the door into room
- Cockroaches and other bed bugs
- A couple of the ceilings collapsed
- Showers have a tendency to lose hot water
Photos
Warning: These photos are old and outdated. Some parts of McBain have been renovated in recent years.
Floor plans
Map
<googlemap lat="40.805837" lon="-73.964958" type="map" zoom="16" width="500" height="300" controls="small"> 40.805837, -73.964958, McBain residence hall </googlemap>
Building address
562 W. 113th St.
New York, NY 10025















