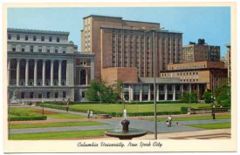Difference between revisions of "Ferris Booth Hall"
Absentminded (talk | contribs) |
|||
| Line 1: | Line 1: | ||
| − | + | [[Image:FerrisBoothHall.jpg|thumb|240px|Ferris Booth Hall in front of Carman ca. 1970ish]] | |
| + | |||
| + | The predecessor to [[Lerner Hall|Alfred Lerner Hall]], '''Ferris Booth Hall''' boasted magnificent campus views, a grand entry hall staircase, six-lane bowling alley, fifty-foot rifle range, billiards room, and in the Hewitt Lounge, an open-sided fireplace. Completed in 1960 from a design by Shreve, Lamb and Harmon Associates, it was razed in 1996. | ||
| + | |||
| + | Lerner Hall has none of these amenities. Instead it has ramps. | ||
[[Category:Campus buildings]] | [[Category:Campus buildings]] | ||
[[Category:History]] | [[Category:History]] | ||
Revision as of 01:17, 20 March 2007
The predecessor to Alfred Lerner Hall, Ferris Booth Hall boasted magnificent campus views, a grand entry hall staircase, six-lane bowling alley, fifty-foot rifle range, billiards room, and in the Hewitt Lounge, an open-sided fireplace. Completed in 1960 from a design by Shreve, Lamb and Harmon Associates, it was razed in 1996.
Lerner Hall has none of these amenities. Instead it has ramps.
